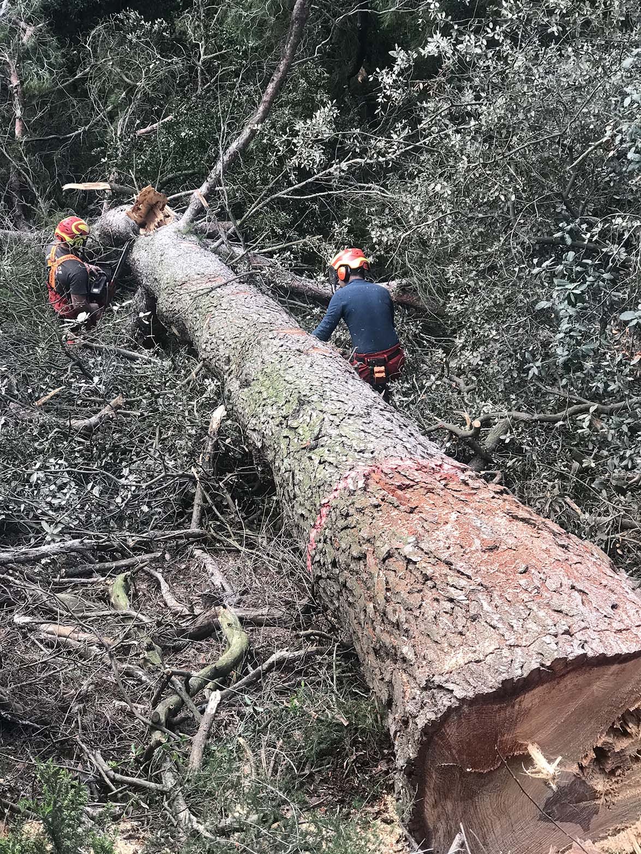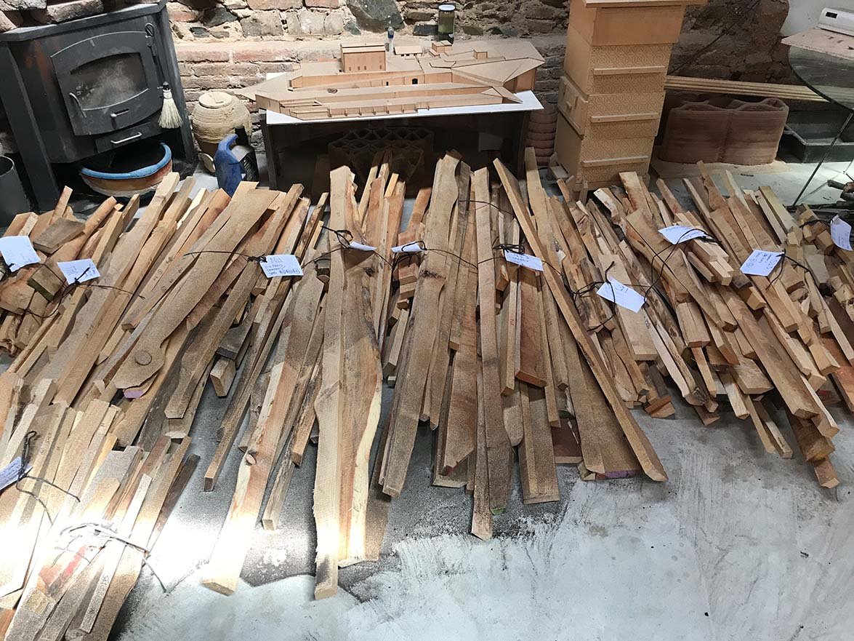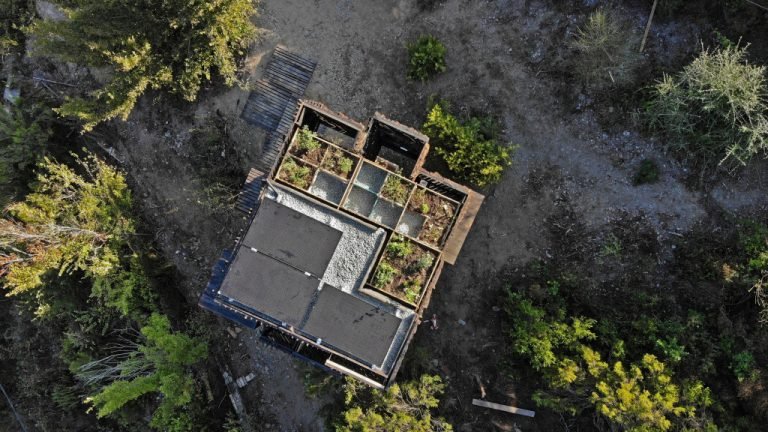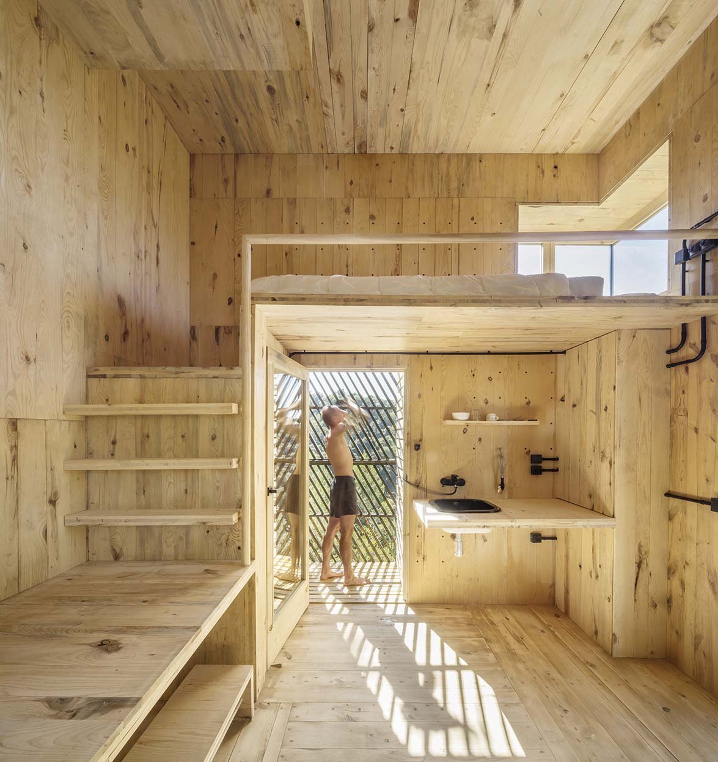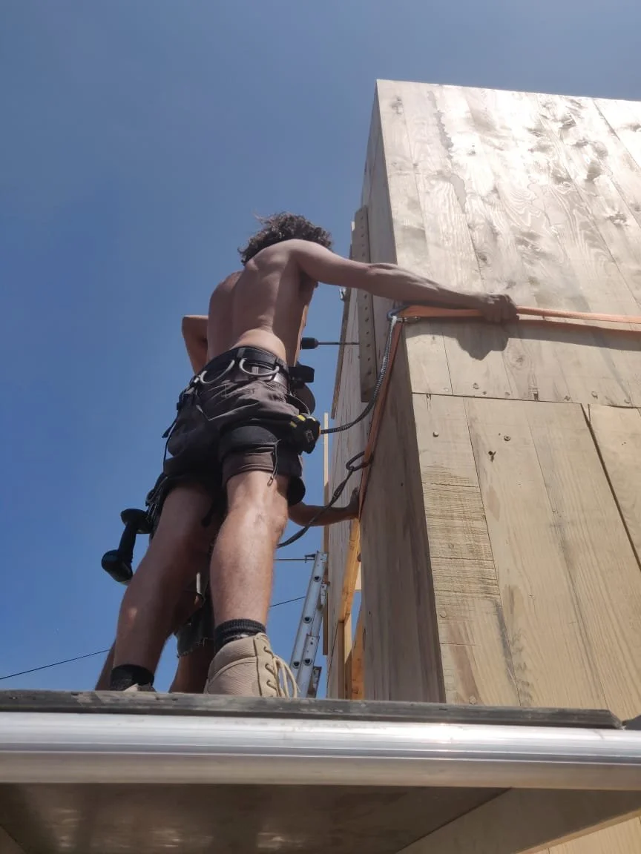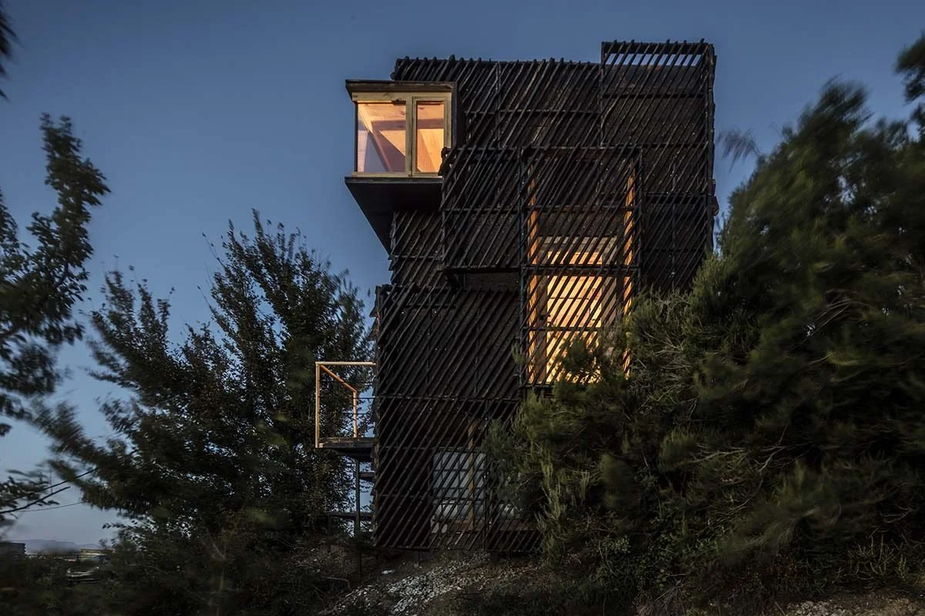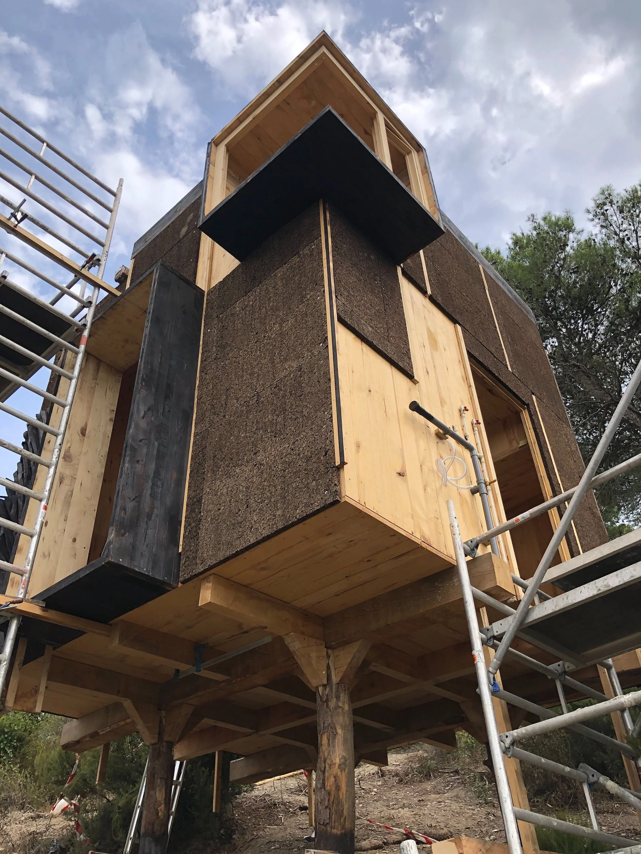Voxel - a quarantine cabine
Voxel is a full scale, autonomous dwelling unit made of cross laminated timber, fabricated on site, using wood harvested from the Valldaura labs forest and supported by integrated photovoltaic, water/waste recycling and passive thermodynamic systems. The Voxel is used as a “Quarantine Cabin”, a small construction designed for self - isolation, which could be considered as one of the first 0 km structures made in Catalonia.
Year: 2020 | Location: Valladura Lab, Institute of Advanced Architecture of Catalonia (IAAC), Barcelona, Spain | In collaboration with: MAEBB students | Advisors: Vicente Guallart, Daniel Ibañez, Michael Salka, Jordi Prat
#sustainability #advancedarchitecture #design
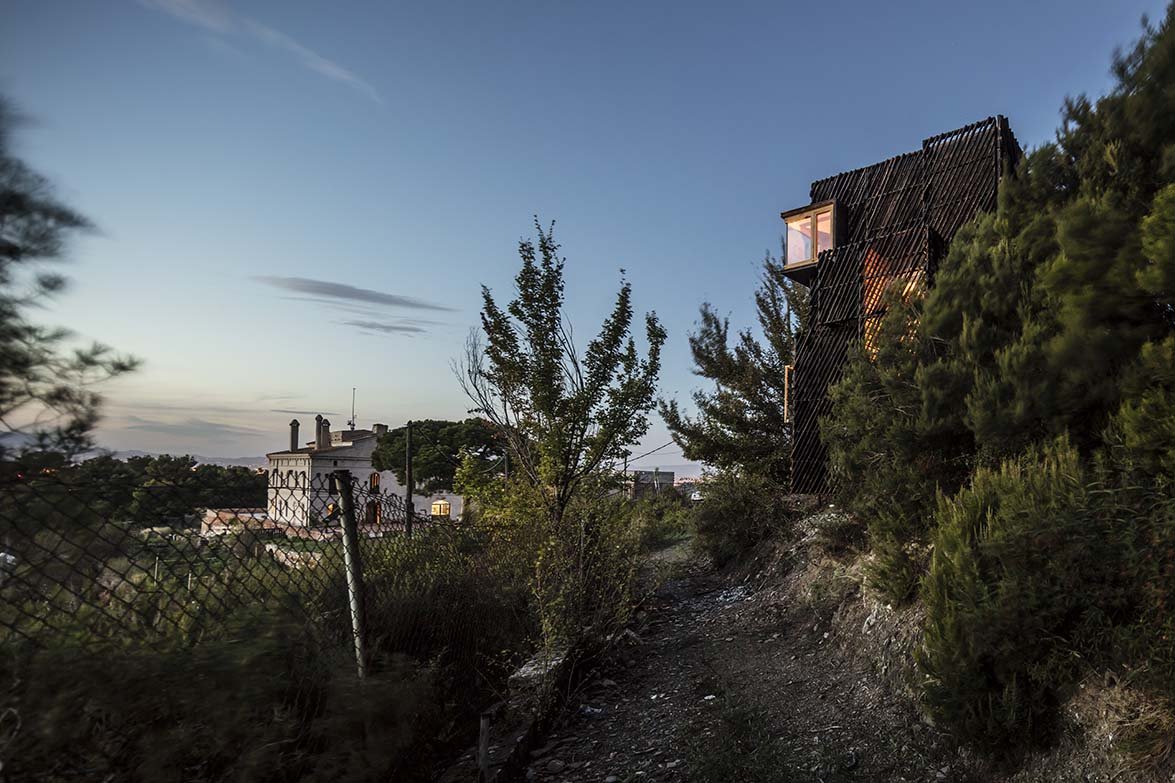
The Voxel Cabin
Diagram that describes the Voxel construction and assembly process
The story of the wood
The wood we used to build the structure was harvested from the forest that surrounded the cabin. The wood boards then dried for sixty days.
These boards produced lamellae of 2 cm that were pressed manually to create Cross Laminated Timber (CLT) panels. The panels were later assembled using traditional wooden joints.
The facade
The facade of the cabin is made of cork and the scrap cuts of the raw wood boards which maintain their natural irregular shaped edge were burned using a technique inspired by the Japanese - Yakisugi, a traditional technique which improves the material’s durability and weather resistance.
The openings
My primary role centered on planning and designing the cabin's openings. This involved strategically planning their location and orientation to maximize passive airflow, as well as optimizing natural cooling and heating mechanisms. The functionality of these openings was carefully considered in relation to the cabin's specific location, all achieved without the use of any active systems.
The roof
On the cabin’s roof you can find solar panels, a vegetable garden, and a water collection and filtration system for collecting rainwater. These elements were designed to allow the cabin to be as self sufficient as possible.
Thermodynamic unfolded section
The windows and door have been designed to produce optimal passive cooling and heating according to the existing wind regime at the site, the topography, and the shape of the building itself.
The windows are designed in a way to creates a constant airflow. The size of the openings are designed to maximize the light while cantilevered window frames prevent direct sunlight during hot summer days.
We divided the way of manufacturing the windows and doors into 2:
Some components were created using digital Fabrication methods (CNC), while other parts were crafted using traditional carpentry techniques. This hybrid approach allowed us to create intricate and complex window designs
without compromising strength or design. We utilized the same techniques that we used to to construct the cabin - without screws, minimum glue and with the help of traditional carpentry joinery.
Construction methods
Windows joinery made with tablesaw
The windows and doors were all built from the same timber as the cabin. Some components were made from CLT and some simply as beams we produced from any other wood debris.
Assembled windows joinery
Exploded technical division highlighting the windows and doors
On the cabin’s roof you can find solar panels, a vegetable garden, and a water collection and filtration system for collecting rainwater. This allows the cabin to be as self sufficient as possible.






